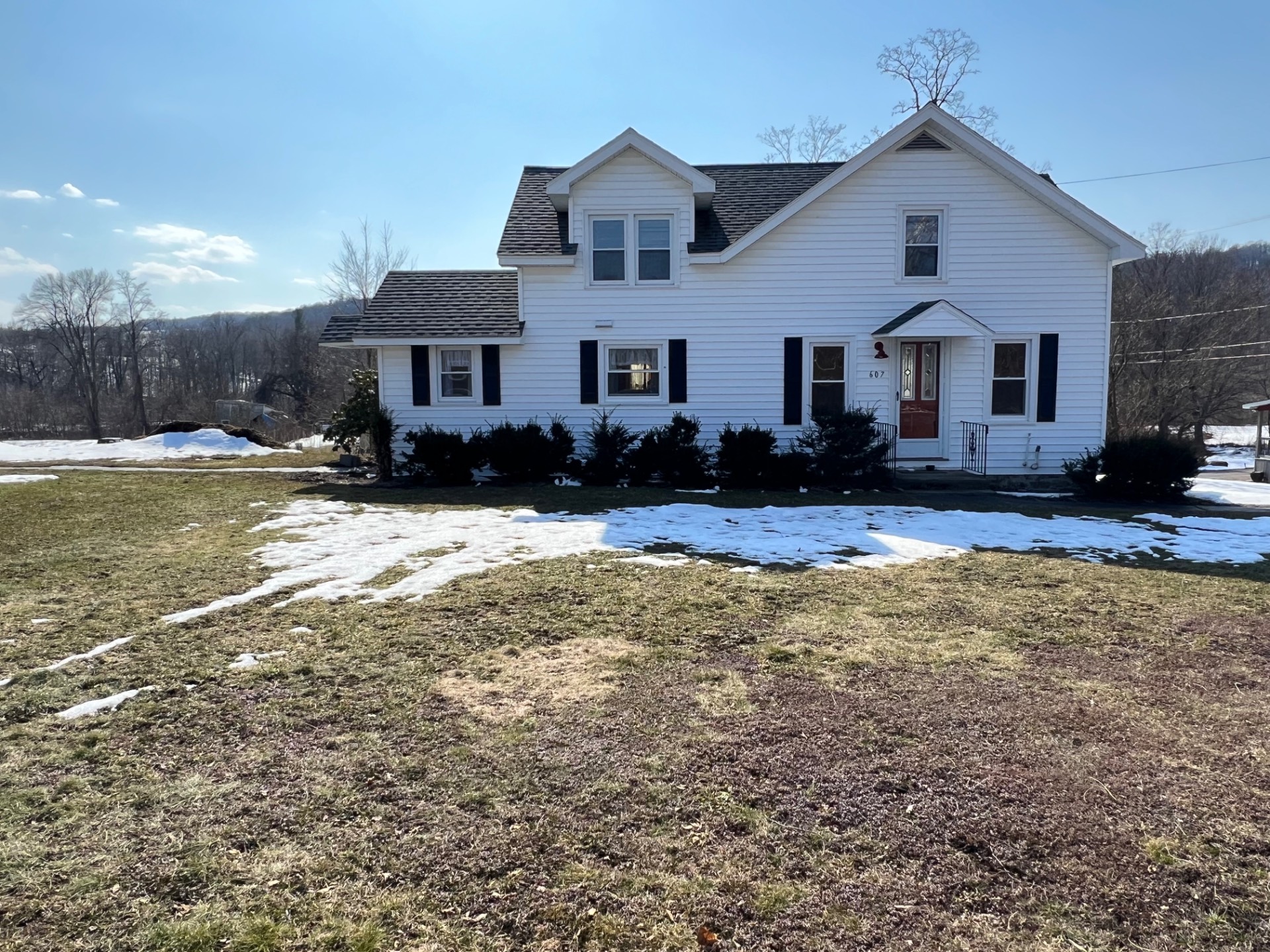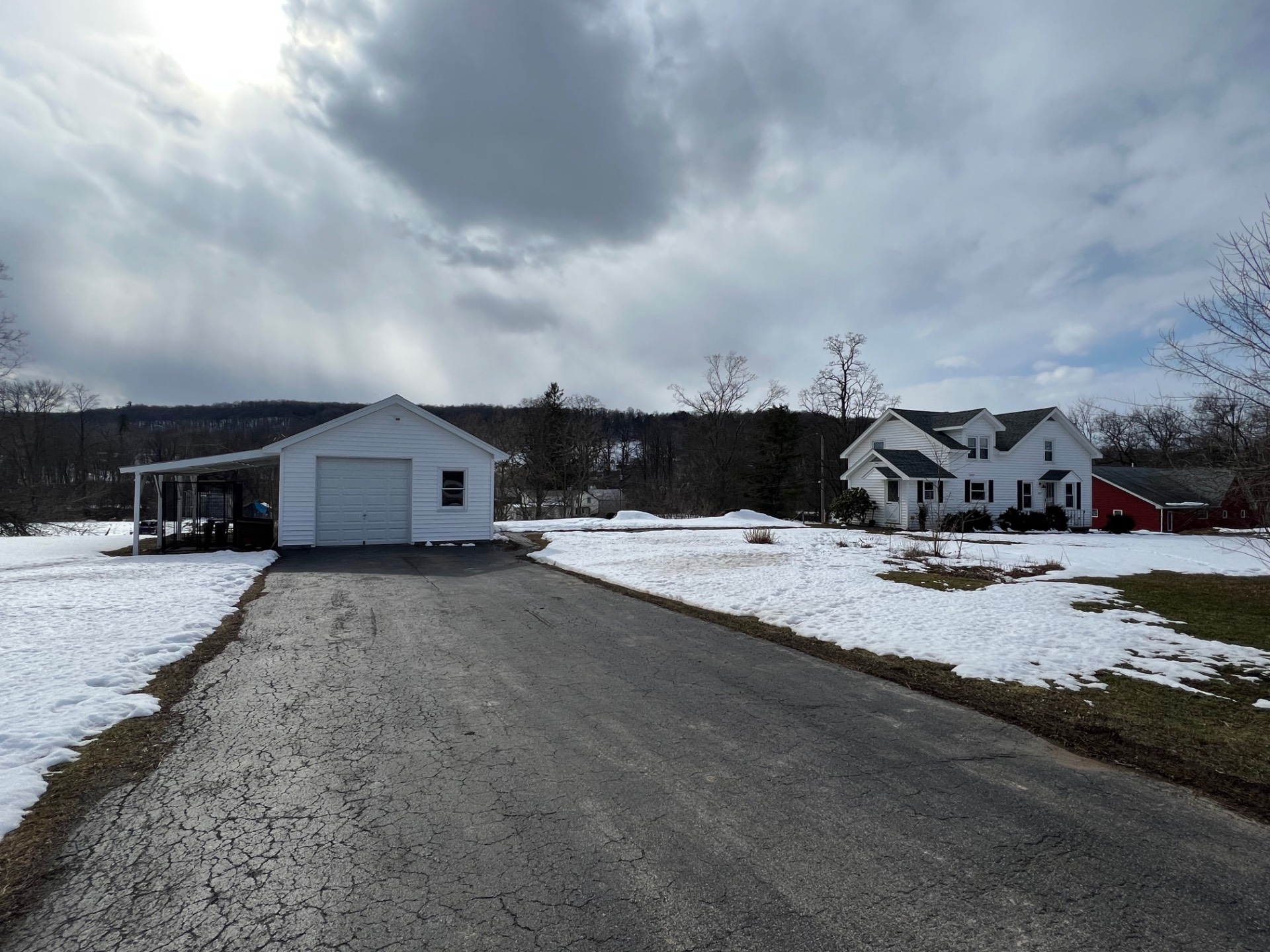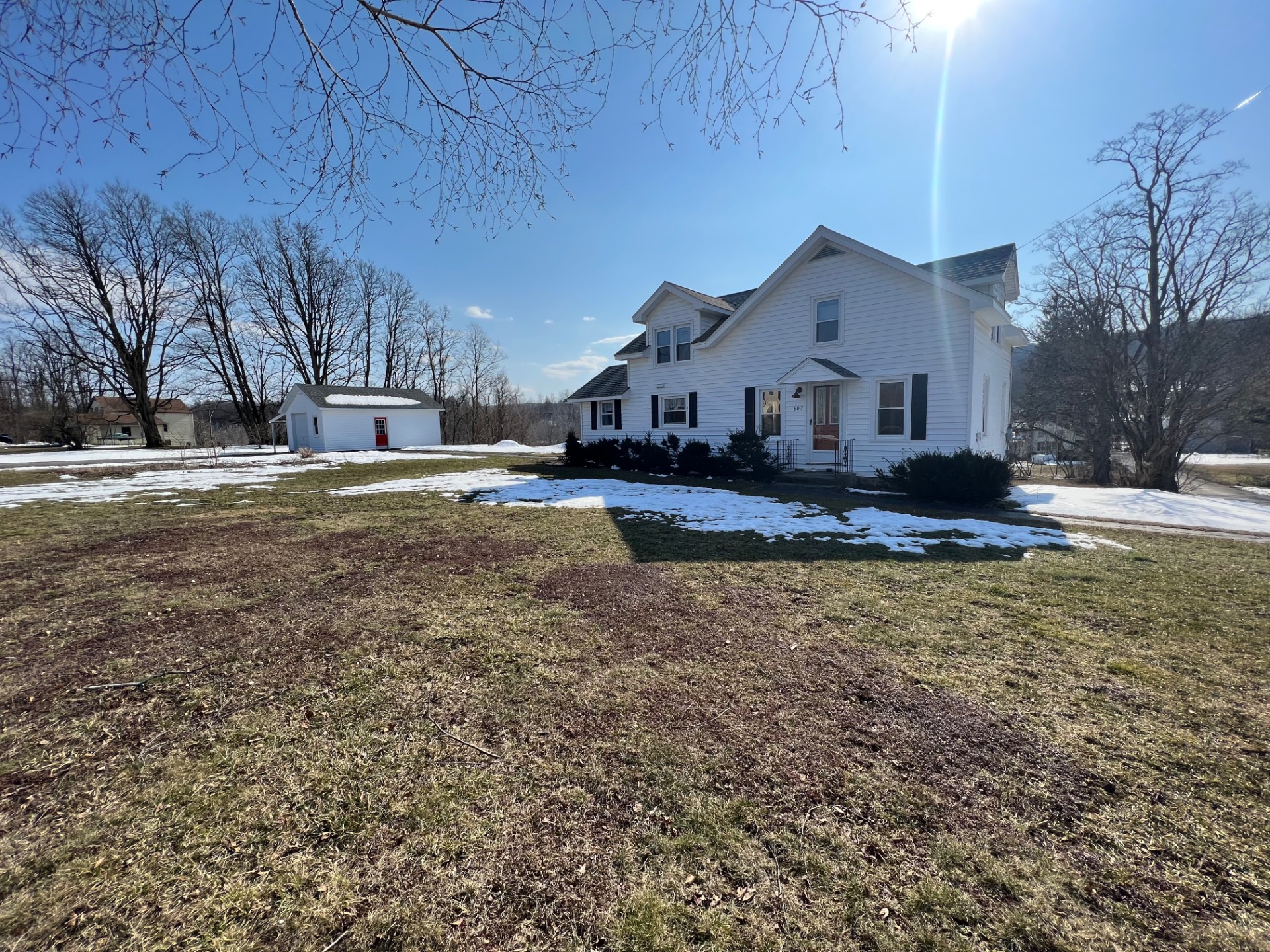607 Youngs Corners Road, Amsterdam, NY 12010
| Listing ID |
11163725 |
|
|
|
| Property Type |
House |
|
|
|
| County |
Montgomery |
|
|
|
| Township |
Florida |
|
|
|
| School |
AMSTERDAM CITY SCHOOL DISTRICT |
|
|
|
|
| Total Tax |
$3,350 |
|
|
|
| Tax ID |
102.-1-3 |
|
|
|
| FEMA Flood Map |
fema.gov/portal |
|
|
|
| Year Built |
1930 |
|
|
|
| |
|
|
|
|
|
QUAINT, COZY & ADORABLCOUNTRY HOME ON 1.04 +/- ACRES WITH GARAGE
Adorable Country Home on 1.04+/- Acres, Town of Florida, Amsterdam School District, County of Montgomery with 2 true bedrooms and another small room that could be used for a small 3 bedroom (single bed or crib), 1 Full Bath, 1 Car Garage with Carport attached & annual taxes of $3,350+/- with no exemptions. Large 1st floor Entry & Laundry Room, Kitchen with combined Dining Area, Harman Pellet Stove, 1st Floor Full Bath, Living Room & Office. 2nd Floor has 3 rooms & 3 large closets. All new flooring in Laundry Room & Entire Upstairs. Entire interior of home freshly painted. All new led lighting. Garage & carport has new siding and aluminum wrap. Oil Hot Air Furnace 5+/- Yrs old. Roof 3+/- Yrs old. Cummings whole house Generator, 200 Amp Electrical Panel Box. Water Softener Owned & Included in Sale. Small walkout dry basement. Beautiful large perennial garden out front. Septic tank was just fully inspected and a riser was placed on the tank for easy future access. Only minutes to major roadways and NYS thruway for a quick and easy commute and just South of Amsterdam for a quick trip to City Amenities. *Listing agent related to sellers. Open House Sunday March 26, 2023 from 10am to 12pm. NO FHA or USDA Buyers. Buyers must be VA, Conventional or Cash buyers.
|
- 2 Total Bedrooms
- 1 Full Bath
- 1218 SF
- 1.04 Acres
- Built in 1930
- Renovated 2022
- 2 Stories
- Available 3/25/2023
- Cape Cod Style
- Partial Basement
- 500 Lower Level SF
- Lower Level: Unfinished, Walk Out
- Renovation: New Flooring in Laundry Rm & Entire 2nd Floor. 5 New Barn Style Doors, all new LED lighting, all carpet removed, stairs sanded & re-stained, several large locust trees removed, septic tank pumped & inspected with a riser placed & garage was sided.
- Eat-In Kitchen
- Laminate Kitchen Counter
- Oven/Range
- Refrigerator
- Microwave
- Washer
- Dryer
- Stainless Steel
- Ceramic Tile Flooring
- Hardwood Flooring
- Vinyl Flooring
- 8 Rooms
- Living Room
- Dining Room
- Den/Office
- Walk-in Closet
- Kitchen
- Laundry
- First Floor Bathroom
- Pellet Stove
- Forced Air
- Oil Fuel
- Wall/Window A/C
- 200 Amps
- Frame Construction
- Vinyl Siding
- Asphalt Shingles Roof
- Detached Garage
- 1 Garage Space
- Private Well Water
- Private Septic
- Driveway
- Carport
- Scenic View
- $2,026 School Tax
- $1,324 County Tax
- $3,350 Total Tax
- Tax Year 2023
- Sold on 6/09/2023
- Sold for $235,000
- Buyer's Agent: Debbie Stanton
- Company: REALTY U S A
Listing data is deemed reliable but is NOT guaranteed accurate.
|





 ;
; ;
;